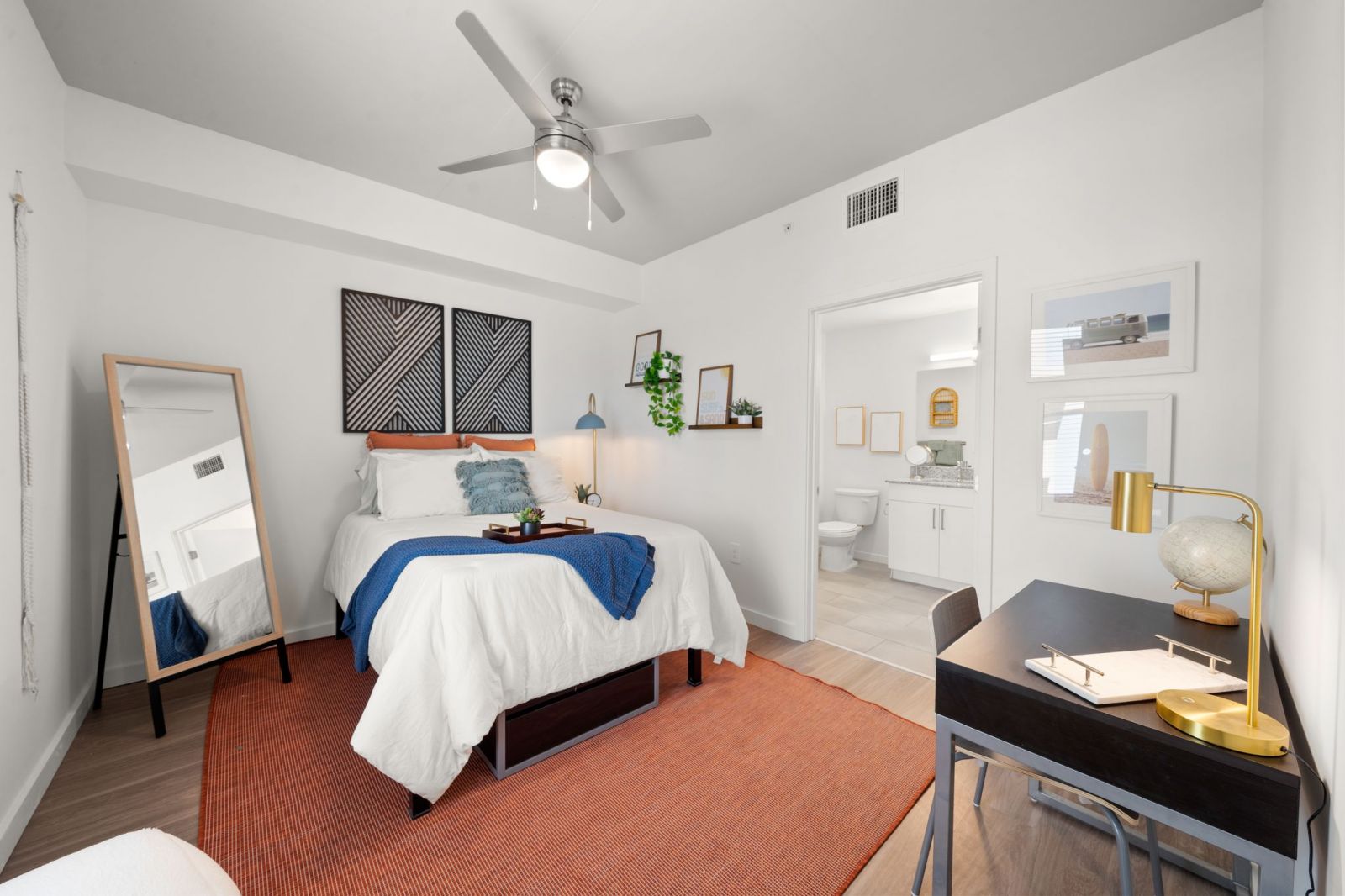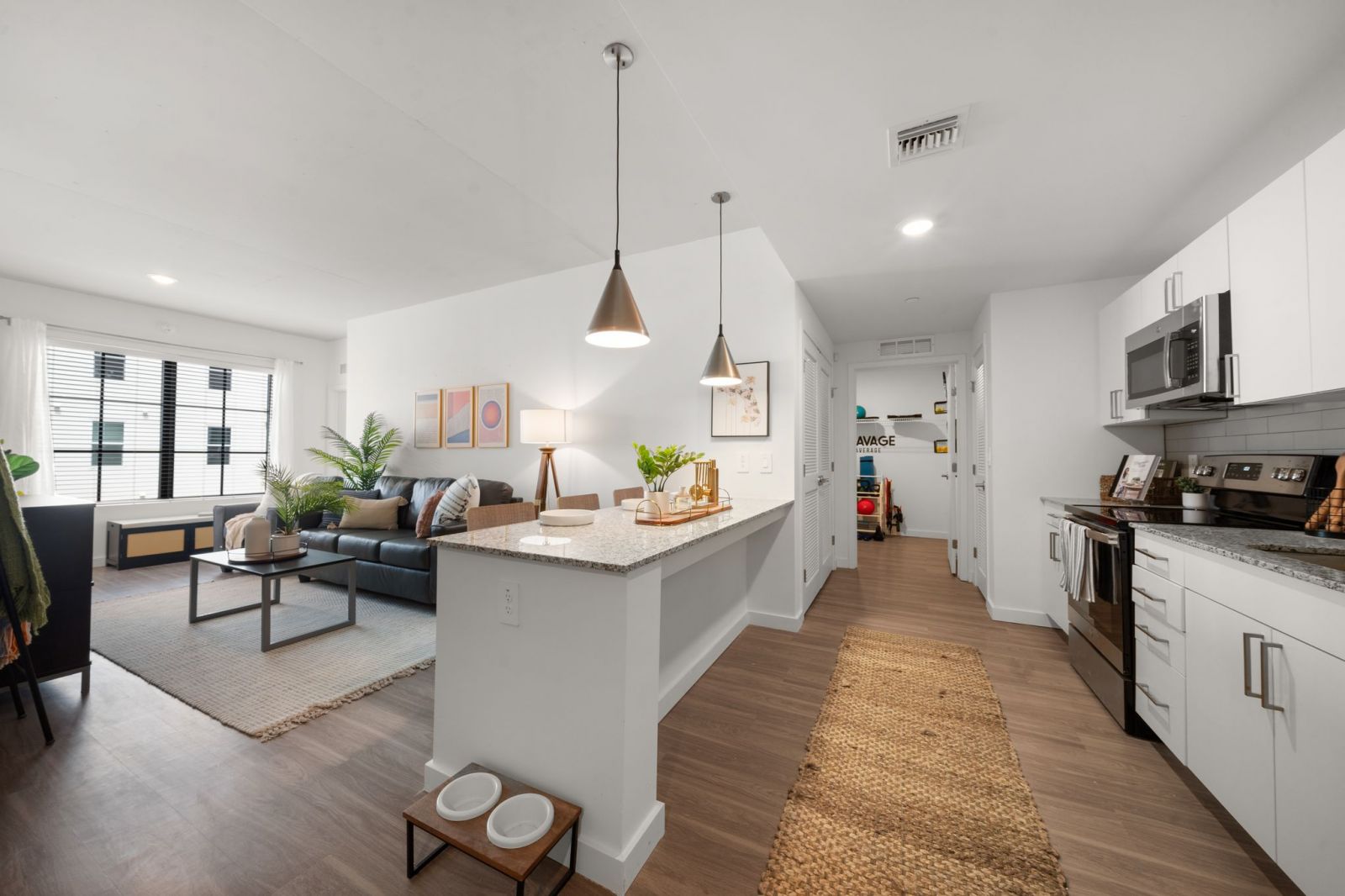
Floor Plans
Floor Plans – 2, 3, 4 & 6 Bedroom USF Apartments
Head Inside
With the choice of two-, three-, four-, and six-bedroom apartments, our housing near the University of Tampa allows you to create the ideal space for studies, social time, and a little relaxation. Private bedrooms and bathrooms in each apartment mean you can’t go wrong with any choice. The cherry on top? An in-unit washer and dryer.
-
0 Available Spaces
Sold Out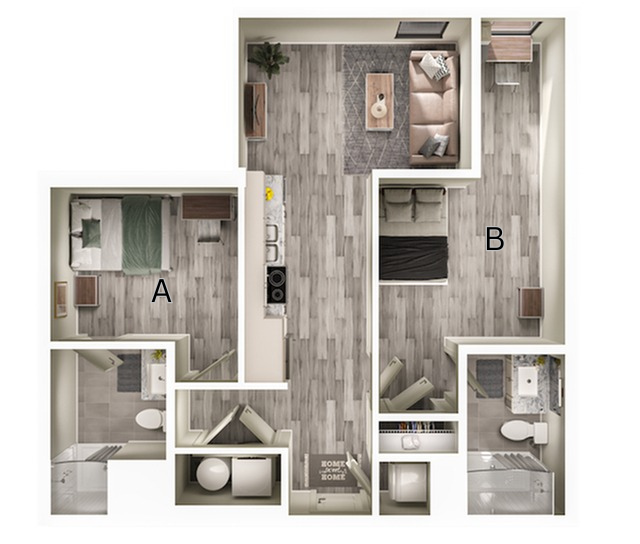
2BR/2BA – B2
2 BD
2 BA
730 Sq Ft
Starting at
$1,580
-
0 Available Spaces
Sold Out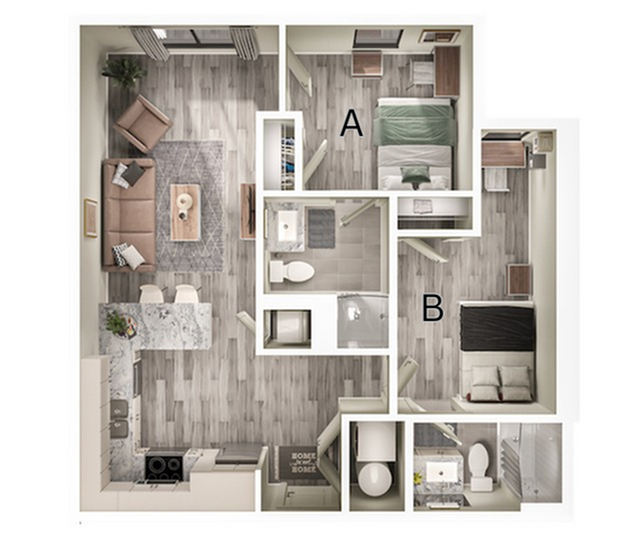
2BR/2BA – B1
2 BD
2 BA
806 Sq Ft
Starting at
$1,910
-
0 Available Spaces
Sold Out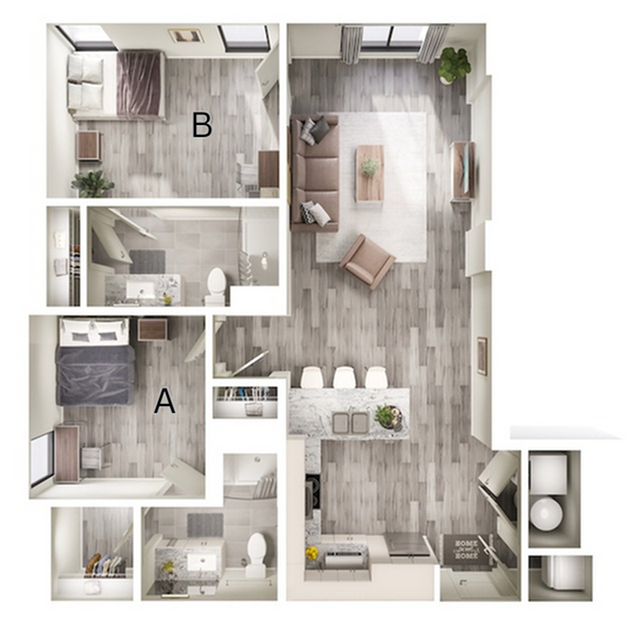
2BR/2BA – B4
2 BD
2 BA
852 Sq Ft
Starting at
$1,885
-
0 Available Spaces
Sold Out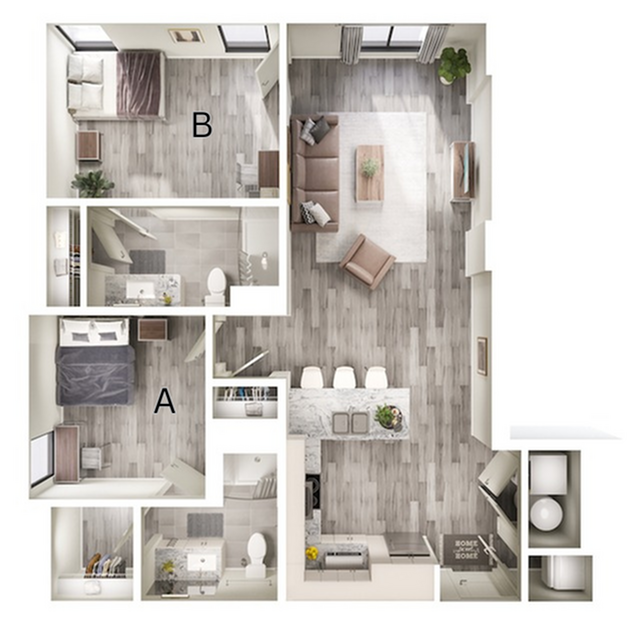
2BR/2BA – B3
2 BD
2 BA
921 Sq Ft
Starting at
$1,940
-
1 Available Space
Sold Out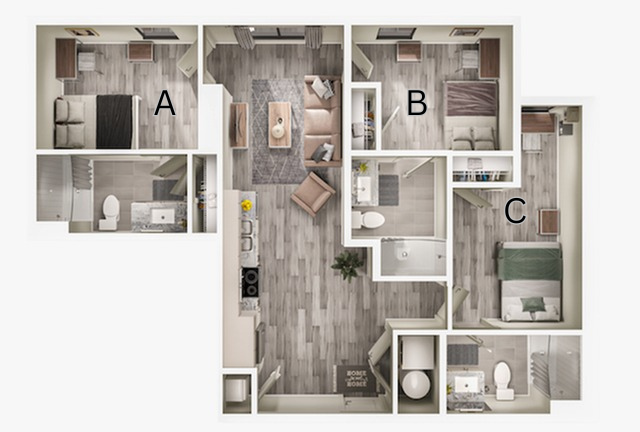
3BR/3BA – C3
3 BD
3 BA
1007 Sq Ft
Starting at
$1,755
-
3 Available Spaces
Sold Out
3BR/3BA – C1
3 BD
3 BA
1174 Sq Ft
Starting at
$1,780
-
1 Available Space
Sold Out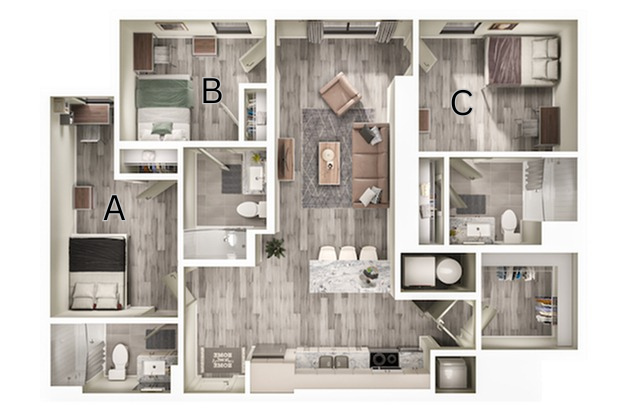
3BR/3BA – C4
3 BD
3 BA
1197 Sq Ft
Starting at
$1,815
-
3 Available Spaces
Sold Out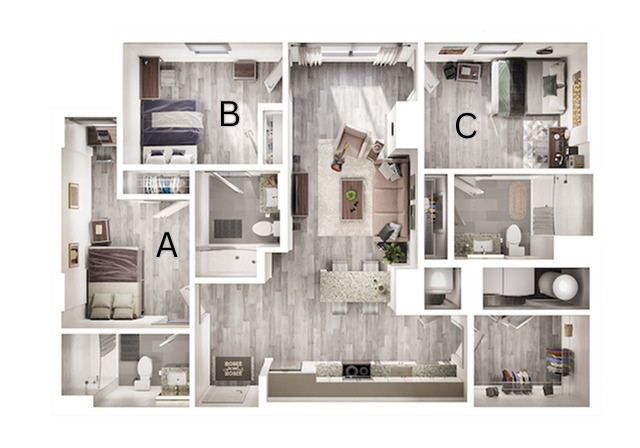
3BR/3BA – C2
3 BD
3 BA
1232 Sq Ft
Starting at
$1,815
-
10 Available Spaces
Sold Out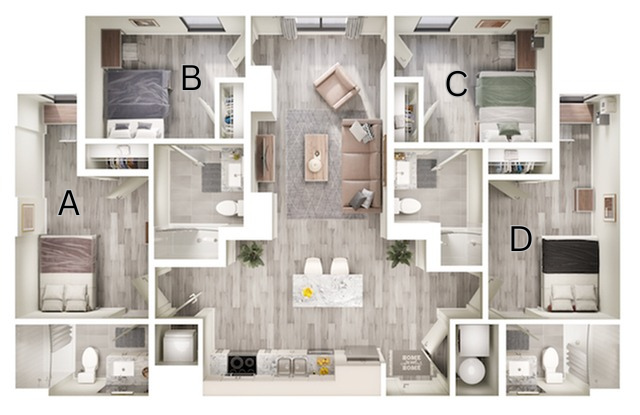
4BR/4BA – D1
4 BD
4 BA
1330 Sq Ft
Starting at
$1,685
-
4 Available Spaces
Sold Out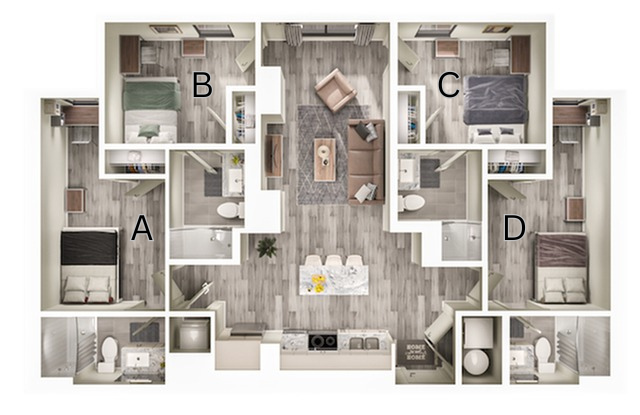
4BR/4BA – D4
4 BD
4 BA
1330 Sq Ft
Starting at
$1,710
-
10 Available Spaces
Sold Out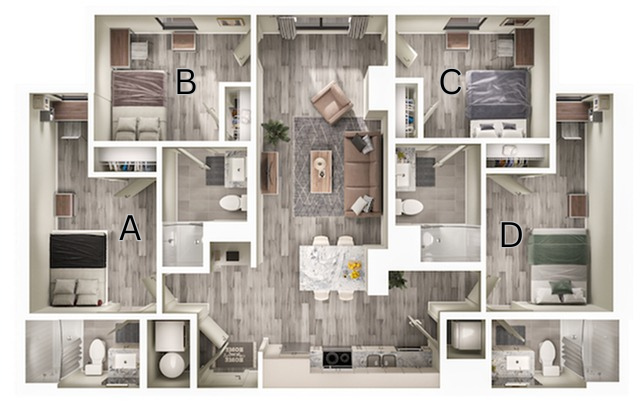
4BR/4BA – D2
4 BD
4 BA
1330 Sq Ft
Starting at
$1,690
-
2 Available Spaces
Sold Out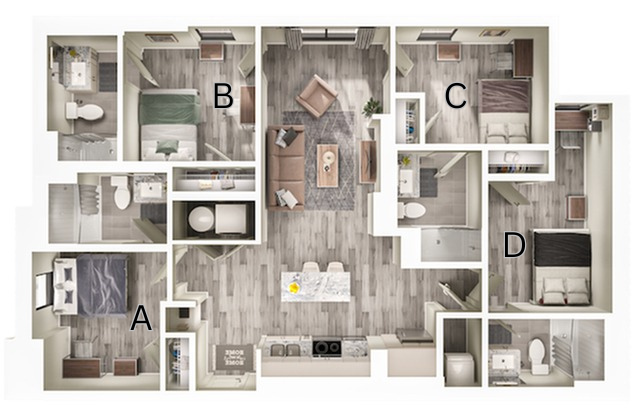
4BR/4BA – D3
4 BD
4 BA
1362 Sq Ft
Starting at
$1,700
-
0 Available Spaces
Sold Out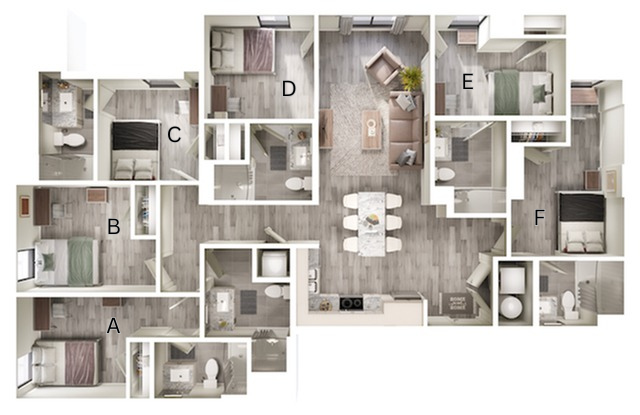
6BR/6BA – F2
6 BD
6 BA
1631 Sq Ft
Starting at
$1,520
-
2 Available Spaces
Sold Out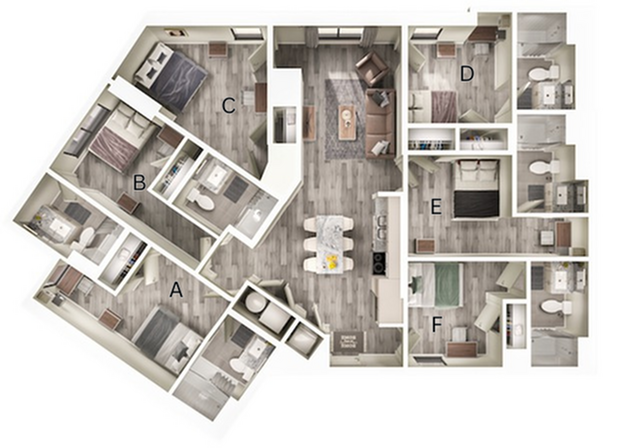
6BR/6BA – F3
6 BD
6 BA
1870 Sq Ft
Starting at
$1,525
-
1 Available Space
Sold Out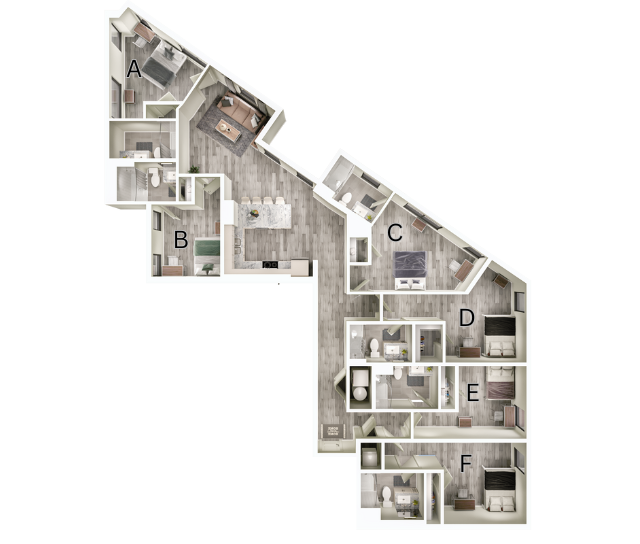
6BR/6BA – F1
6 BD
6 BA
2059 Sq Ft
Starting at
$1,520
“We’re sorry, we aren’t able to locate results for this search. Please try again!”

